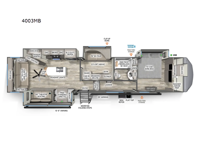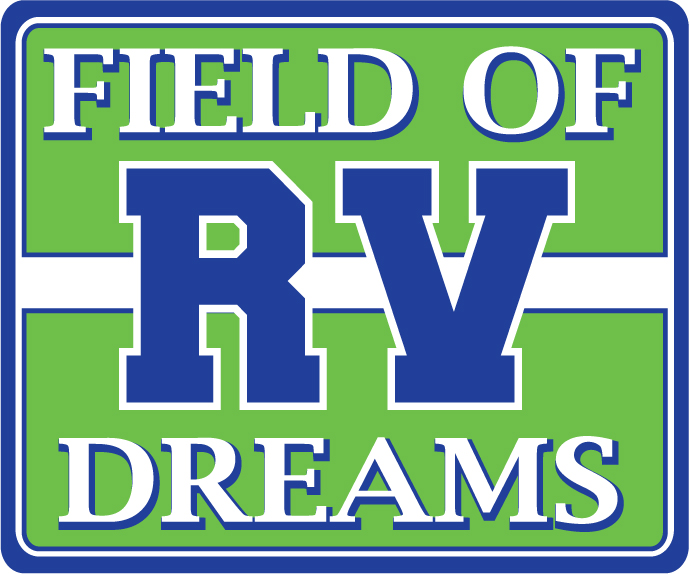
Forest River RV Sandpiper 4003MB Fifth Wheel For Sale
-

Forest River Sandpiper fifth wheel 4003MB highlights:
- Middle Bunkhouse
- King Bed Slide Out
- Hidden Pantry
- Outdoor Flat Top and Mini Fridge
- Exterior Docking Station
Pick your favorite camping spot and head out for relaxing weekends in this four slide out fifth wheel! You will feel at home in the front private bedroom with its king bed slide out, large front wardrobe with shelves, plus washer and dryer prep if you plan to go full-time. Your guests can make their beds in the middle bunkroom that includes a hide-a-bed sofa with a bunk above, plus a desk if you choose to make this room an office. There is even a loft above this room for more sleeping or storage space. Everyone will love to meet in the middle living area that includes a rear hide-a-bed sofa, theater seating across from the entertainment center, and a free-standing table and chairs for dining. And the chef will enjoy having a kitchen island for more prep space, along with a 12V refrigerator and a three burner high range with a 24" oven. Don't overlook the exterior with an outside kitchen, 20' power awning, and pass-through storage!
You will find the perfect balance of size, space, features, and luxury with any one of these Forest River Sandpiper fifth wheels! They are constructed with a welded aluminum framed vacuum bonded laminated superstructure, a cambered powder coated frame with rust prohibitor, and a fully enclosed underbelly to protect the units vitals during any season. The large tinted windows come with a 80/20 UV prohibitor or you can choose the optional dual pane windows. Some hassle-free amenities include a 60k BTU on-demand water heater, full coach water filter system, tire pressure monitor system, and an electric leveling system! Inside, you'll enjoy stainless steel appliances, solid surface countertops, Beachside Sundance linoleum, recessed residential lighting, and many more comforts!
Have a question about this floorplan?Contact UsSpecifications
Sleeps 8 Slides 4 Length 42 ft 9 in Ext Width 8 ft Ext Height 13 ft 4 in Hitch Weight 2010 lbs GVWR 15500 lbs Dry Weight 12609 lbs Cargo Capacity 2891 lbs Fresh Water Capacity 50 gals Grey Water Capacity 100 gals Black Water Capacity 50 gals Tire Size 16" Furnace BTU 35000 btu Number Of Bunks 1 Available Beds King Refrigerator Type 12V Stainless Cooktop Burners 3 Number of Awnings 1 LP Tank Capacity 30 lbs Water Heater Capacity 60000 gal Water Heater Type On Demand Tankless AC BTU 30000 btu TV Info LR 50" Flat Screen TV Awning Info 10' 8" 20' Electric with LED Light Strip Axle Count 2 Washer/Dryer Available Yes Number of LP Tanks 2 Shower Type Shower w/Seat Similar Fifth Wheel Floorplans
We're sorry. We were unable to find any results for this page. Please give us a call for an up to date product list or try our Search and expand your criteria.
Disclaimer
Field of RV Dreams is an AMVIC Licensed Business.
Units may be equipped differently than in the website videos, photos, and/or descriptions. We strongly encourage physically viewing our inventory before completing any purchase.
Field of RV Dreams prices reflect the lowest price with factory rebates and incentives already applied.
Manufacturer and/or stock photographs may be used and may not be representative of the particular unit being viewed. Where an image has a stock image indicator, please confirm specific unit details with your dealer representative.







